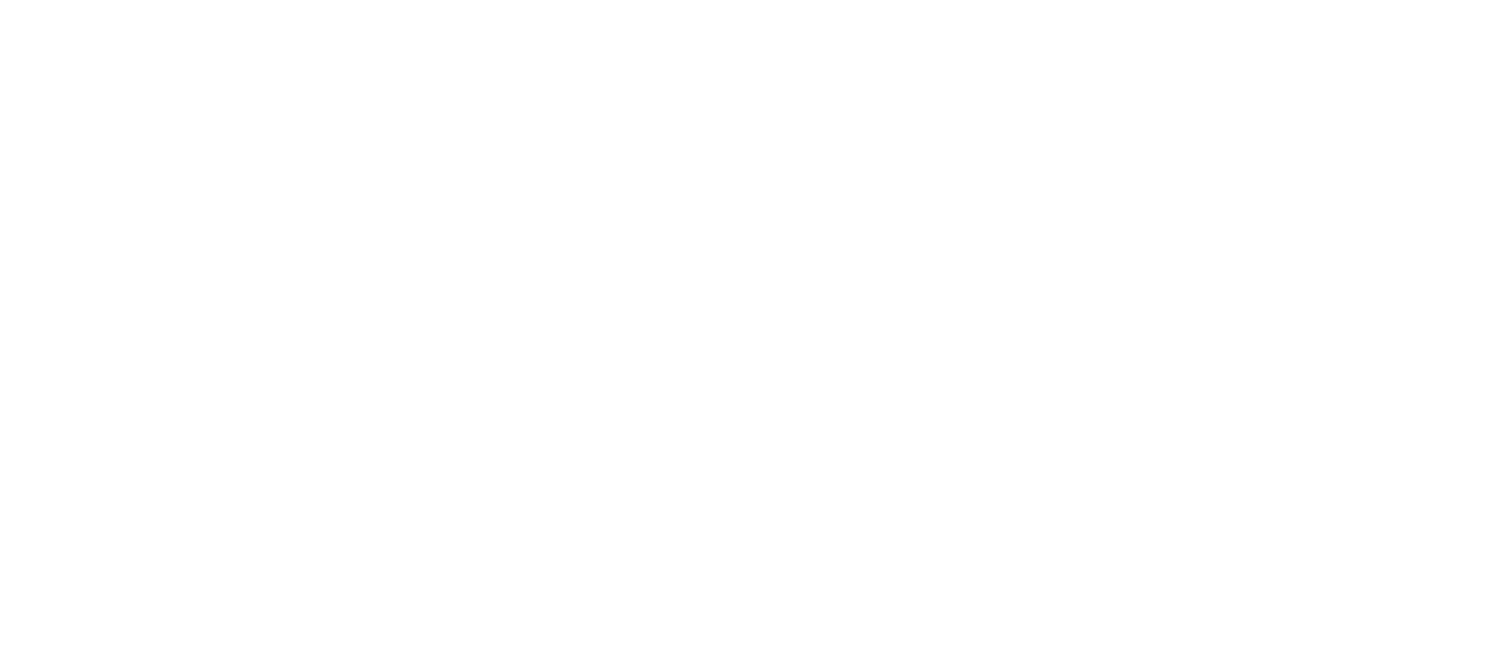WHAT WE OFFER
More than an architecture studio. At AFC, we’re the team you call when you want it done properly.
From day one, we stay hands-on. That means site assessments, design, interior and exterior selections, planning approvals, technical documentation, and construction oversight. We bring the right people in and manage every detail — keeping your project on track, on time, and heading in the right direction.
“An instant recommendation. Our expectations were met, no, they were exceeded on every front. Engaging, responsive and above all super creative”
Sonja Richards, Client
HOW WE WORK
More than a process. You bring the vision and we’ll rally the right team to bring it to life.
We use our decade of expertise and experience to guide you through a hands-on, collaborative process that’s shaped around you — your personality, your budget, your priorities.
Here’s the framework we use to guide most projects, but like every home we design, the path can flex to suit what your project needs.
ALIGN
—
Gather design ideas
& map out a strategy
FORM
—
Prepare the design
& finalise the plan
COLLABORATE
—
Create your home
& celebrate completion
-
This is where we lay the groundwork together. We’ll visit your site to assess its existing features and any potential design or building challenges. This is our opportunity to discuss your ideas (brief) to understand exactly what you’d like to achieve with your new home or renovation.
We'll also bring in professionals like land surveyors, town planners, and quantity surveyors to explore all the possibilities within local council regulations and your budget. You’ll get a report outlining the opportunities, constraints, and our design recommendations to get your project off to the best start .
We’re mindful of your investment, so we will review cost estimates against your budget at every stage to make sure you’re happy to continue the planning.
-
Once you're happy with the strategy, we’ll fine tune your brief and develop the core concept by preparing sketches and diagrams (including a 3D model) to help communicate the model in visual form. Once you approve the concept (over coffee… or something stronger!), we’ll refine the design, detailing the room layouts and selection of materials and finishes for both indoor and outdoor spaces.
From there, we’ll coordinate all the paperwork needed for planning approval for the construction. This includes any analysis, reporting, plans, or other information needed for a successful submission.
Once the proposal has been approved by council or the certifying authority, we continue to further develop the design, things like confirming the specific architectural and interior details with you (including finishes and joinery elements). Before we can select your builder, we’ll crosscheck with consultants (like engineers) to make sure all aspects of the final design are still feasible.
-
Things are taking shape, so it’s time to select the most suitable builder for your project. To do this, we’ll create all the construction plans and specifications that the nominated builders will use to quote the cost of building your new home. They’re like formal instructions, outlining everything technically needed to deliver the work inside and out.
We’re here to help you navigate the process of getting (and assessing) the quotes. They’ll either be from different contractors (tenders) or from a nominated builder (negotiated offer). After choosing your builder, we'll oversee the construction stage to make sure it follows the approved plans and is built as intended. We'll also represent you on site, inspecting progress, and answering the contractor’s questions to make sure nothing slips through the cracks. And when it’s all done, we’ll coordinate the official handover… while you figure out whether to pop a bottle or just collapse on the couch in celebration.
Let’s talk. Schedule a call with our team today.


